Anton Tsugunov
Reading time: 7 minutes
The durability of the drywall construction is determined by the strength of the frame, and it directly depends on the competent selection of components. Let's figure out which profile for GKL exists and how to choose it correctly.
Advantages of using a metal profile
Drywall is fixed in three ways:
- Kstenam on glue. Only suitable for flat surfaces without big fluctuations.
- TO . An affordable option, but wooden elements are afraid of microorganisms, fungus and rodents. In addition, the bars change their geometry under the influence of temperature and humidity: the structure warps, and the drywall attached to it cracks.
- To a frame made of metal profile.
Advantages of metal construction:
- The profile is made of galvanized steel, resistant to rust. She is not afraid of mold, fungus or insects. Therefore, the service life of the frame is practically unlimited.
- Unlike wood, a metal structure does not react to changes in air humidity: its geometry remains constant.
- The entire variety of profiles is unified: having bought the desired version of one type, it is easy to select accessories that are appropriate in size for it.
Because of these advantages and ease of installation, craftsmen prefer to use a metal frame.
What is the profile like?
We will understand the variety of metal profiles. There are two main types of application:
- Guides - fastened along the perimeter of the structure to the walls, floor or ceiling.
- Rack-mounted - inserted into the guides and fixed in them. They form vertical and horizontal frame elements. They carry the main load: it is to them that drywall sheets are screwed.
At the place of application, the metal profile happens:
- Wall.
- Ceiling.
- Partition.
There are also special options: corner, arched and omega profile. Consider all types of profile for GKL in order.
Wall frame profile
For walls you will need 2 types of metal profiles:
- guide UD (PNP);
- rack CD (PP).
guide
The parameters of the future frame are set by the guide profile, marked with the letters PNP or UD (the products of the Knauf company are designated in Latin). There are holes in the back of the part through which it is attached to the surface with dowel-nails. If their step does not suit you, then it is easy to drill new ones with a drill.
PUP Profile Options:
- Length - 3 meters. If desired, you can order guides of greater length - up to 6 meters. But this part of the frame is easily assembled from separate pieces rigidly fixed to the surface, so the length does not matter.
- The width of the base (back) - 50, 65, 75 or 100 mm.
- The height of the side part, called the shelf, is 40 mm.
- The diameter of the holes in the back for dowels is 8 mm.
rack
The main part of the frame (stands and lintels) is constructed from a carrier or rack profile, designated PP or CD.
- Racks must be solid, it is undesirable to increase them. Therefore, you need to immediately select the parts of the required length, which varies from 2.5 to 6 meters.
- The width of the back is 40–100 mm. Racks are inserted into the guides, so they have matching dimensions.
- The height of the side shelf is 50 mm.
Profiles differ in metal thickness: in the economy class, this characteristic is 0.4 mm.
Tip: use stiffer elements with a metal thickness of 0.55–0.6 mm.
Ceiling frame details
When leveling ceilings or constructing multi-tiered structures, guides and load-bearing profiles are also used. They differ from products for walls in size:
- Guides (PNP or UD) are available in 28 mm width and 3,000 mm length. The height of the side shelf is 27 mm.
- Carriers (PP or CD) are also distinguished by the presence of stiffeners. They help the profile to hold the weight of the ceiling structure without deformation. Back width - 60 mm. The length and height of the shelf are the same as for the rails.
Partition profile
The products used in the installation of partitions differ in the thickness of the metal, which is 2 mm. Strength is also added by additional stiffeners, which are equipped with many models.
- The guides, marked UW or PN, have a back with a width of 4.2 to 15 cm. With their help, you can create a partition of various thicknesses. The length is 2–4 meters, the height of the shelf is 40 mm.
- Rack profiles (CW or PS) with the same width have shelves 50 mm high. Often they have additional notches that facilitate laying. electrical wiring or other communications. The length of these elements is 3–4 mm, if longer racks are needed, they will be made to order.
Doorways are reinforced with a reinforced profile marked UA. It is produced in lengths of 3, 4 and 6 meters. Shelf height is 40 mm with backrest widths of 50, 75 and 100 mm.
Other types
Arched profile (PPA) is designed to form curved surfaces. It is convex and concave. Created on the basis of the carrier, therefore the same size as it.
The price of an arched profile is higher than a regular rack. For this reason, many craftsmen make fragments of the arched frame on their own, making triangular cuts in the side shelves of the guides or load-bearing elements. This step allows them to bend freely. The stronger the bend is needed, the more often the cutout petals are located.
Corner profile protects plasterboard corners from damage during operation. It is attached to a layer of putty, therefore it has a perforation through which excess mortar is squeezed out. The length of such elements is 3 meters, corners with sides of 25 or 31 mm are produced in width.
Omega-profile owes its name to the internal section, reminiscent of the Greek letter of the same name. Its purpose is to fix panels of laminated drywall on the wall, which are not suitable for the usual methods of fixing plasterboard: they will violate the integrity of the decorative layer.
The sheets are inserted into the grooves formed by the curly strips, and are securely pressed against them.
The surface formed by laminated drywall using such fasteners is divided into separate squares or rectangles. Often this is used in the overall design of the room, for example, as in the photo below.
Selection rules
It is not enough to determine the profile types required for installation, it is important to choose reliable products. Trying to save on the frame is not worth it: the durability of the entire drywall construction depends on its quality. In order not to worry about the quality of the metal profile, it is recommended to choose products from well-known manufacturers. Let you have to pay a little more for the brand.
You need to pay attention to the following features:
- The quality of steel, on which reliability and durability depend.
- Rigidity, determined by the thickness of the metal and the correctness of its processing. The optimal profile thickness is at least 0.5 mm, and preferably 0.55.
- The lightness of the racks and guides: it will be easier to work with them.
These parameters correspond to products from Knauf and Gyprok.
Knauf
Advantages of a metal profile from Knauf:
- Use of galvanized steel with a thickness of at least 0.6 mm.
- The density of the joints is achieved due to the special geometry of the elements, which makes it possible to do without gaps or deformation of the shelves.
- Stiffening ribs increase the strength of the frame and facilitate orientation during its assembly.
- Holes with a diameter of 33 mm are provided for laying communications and fastening with dowels.
The only drawback of the products of this manufacturer is the high cost.
Gyprok profiles are superior to Knauf products in terms of price / quality ratio.
Their advantages:
- Strength is provided by cold hardening unique methodology UltraSteel®.
- The corrugated surface of the element is covered with identical recesses. This allows you to screw the self-tapping screw into any point of the profile at the desired angle without slipping. At the same time, a “harpoon” effect is observed: it is easy to screw in a screw, but it is much more difficult to get it out.
Fake profiles of this manufacturer are often found in hardware stores, but it is not difficult to recognize them: branded elements are distinguished by clear and symmetrical corrugations across the entire width of the part.

Anton Tsugunov
Reading time: 8 minutes
The creation of a drywall construction begins with the construction of a strong and durable frame. In most cases, when choosing a material for it, preference is given to galvanized steel. Let's find out how to choose the right components of the metal frame - a profile for drywall and fasteners to it.
Types of metal profile
The number of options for GKL structures is huge, which required the creation of a wide range of metal profile types. They can be divided into several types:
- Depending on the place of use - on the ceiling and wall.
- According to the role performed - on guides and carriers.
- According to the nature of the structure being erected - on profiles for cladding walls and ceilings or constructing partitions.
- Depending on the cross section - into angular, flat and U-shaped.
All profile types are shown in the photos below.
When installing gypsum boards, various combinations of metal profiles are used, depending on the configuration and purpose of the structure. The parameters and types of parts, as well as the process of their manufacture, are regulated by TU 112000-001-12586100-2009, TU 1121-012-04001508-2011, TU 112000-002-94835001-2013. They are made of galvanized steel (GOST 14918, 14918-80, 52246-04, R 52246), sheet rolled steel (GOST 1050-88), galvanized roll with a polymer coating (GOST R 52146).
Profiles for the frame when leveling the wall
When carrying out such work, two main types of metal profiles are used: and rack.
Guide profile for wall cladding
To align the bases, a guide metal profile is usually used, marked with the letters PNP or UD, which is also called the starting one. Its purpose is to form the perimeter of the future wall structure, on which the racks will be attached. Therefore, this type of profile is made of thick steel and has the following overall dimensions:
- Standard length is 3,000 mm. At the request of customers, construction stores are ready to supply elements up to 6 meters long. However, if necessary, these details are built up by overlaying.
- The height of the side wall (shelf) is 40 mm.
- The width of the backrest can vary: 50, 65, 75 and 100 mm backrest rails are available.
To fix the guides to the wall, floor, ceiling, holes with a diameter of 8 mm are pre-drilled in their back. If the pitch of the existing holes does not fit, then it is not a problem to drill new ones using a conventional drill.
Rack profile for walls
The rack metal profile, designated PP or CD, forms a plane to which drywall will be attached. It is easy to distinguish this variety from guides: its side walls are bent inward, forming the letter “C” in cross section. This makes it more rigid, it is easy to attach suspensions to it. The element has longitudinal stiffening ribs, which have an additional function: it is convenient to center self-tapping screws in them.
In order not to get confused, we will give all the names of the CD profiles. They are called ceiling profiles, rack-mount, planar, racks.
Product dimensions:
- Various lengths: from 2,500 mm to 6,000 mm. This makes it easy to choose required size, since splicing such load-bearing elements is undesirable.
- Shelf height is standard and is 50 mm.
- Width - 50, 65, 75 and 100 mm.
The rack profile is inserted into the guide, so it must match it in width.
Profile for ceiling frame
To align ceilings or create multi-level structures on them, use the same UD and CD profiles. The only difference in the choice of products is their size. For the ceiling, elements with the following parameters are usually taken:
- Guide rails 3,000 mm long, 28 mm wide and 27 mm side shelf high.
- Ceiling load-bearing metal profiles of the same length, with the same height of the shelf and a width of 60 mm. The presence of additional stiffeners along the length allows you to create structures on the ceiling that can withstand heavy loads.
Profiles for forming partitions, niches and arches
The active use in the repair of structures erected from drywall has led to the release of a wide range of parts for. The buyer can choose those that he requires for a particular case.
Guide partition profile
Guide metal profiles UW (PN) have different widths. This is due to the fact that the thickness of the erected partition can be different. Therefore, in the assortment of stores you can find UW profiles with a width of 50, 65, 75, 100 mm.
The length of such products is from 2 to 4.5 meters. The height of the side shelves is 40 mm.
Rack partition profile
Rack profiles for partitions CW (PS) have interesting feature: you can mount drywall on them on both sides. Often they provide notches for laying communications. In terms of dimensions, they are selected for the guides used.
Reinforced metal profile
To strengthen doorways apply a reinforced version of the profile (UA).
It is mounted in them as racks and has the following dimensions:
- Length - 3,000, 4,000 and 6,000 mm.
- The height of the side shelves is standard - 40 mm.
- Backrest width - 50, 75 and 100 mm.
The increased strength is provided by the thickness of the metal, reaching 2 mm. The back of the part is provided with perforations and holes to facilitate installation.
Angle profile
The corner profile is designed to protect the corners of drywall constructions from accidental damage. As a rule, it is attached to putty, therefore it has a perforation through which excess mortar is squeezed out. Produced in strips 3 meters long. The width of the sides of the corner is 25 or 31 mm.
Care must be taken when transporting these parts as they are easily deformed.
arched profile
The arched profile differs from other types by the presence of cuts on the side shelves, which allows you to bend it, giving the desired radius of curvature.
Arched elements can be convex or concave. Their characteristics are slightly different:
- Convex are available in lengths up to 6 meters and can provide a minimum bending radius of 1000 mm.
- Concave - 3 meters long, minimum radius - 500 mm.
Often, when forming curved surfaces, craftsmen do without using this type, replacing it with a guide. In its side shelves, cutouts in the form of petals are made at a certain interval, as in the photo. The smaller the bend radius, the more often cuts are made.
How to choose the right profile
A reliable frame is the key to the strength of the design of their drywall. Therefore, you should not save on the materials necessary for its manufacture. It is better to choose profiles of a well-known company, even if the price of products is higher. But in this case, you do not have to worry about the quality of the metal profile.
Qualities that a profile for GKL must correspond to:
- strength and rigidity - provided by the thickness and correct handling material in the manufacture;
- reliability - it is determined by the quality of steel;
- lightness - too thick material has big weight and inconvenient to work with.
When buying profiles, you should pay attention to the conditions of their storage. Despite the corrosion resistance of galvanized metal, products are supposed to be stored under a canopy. Profiles should be free of scratches and burrs. It is good if the parts are delivered in packaged form.
The disadvantage of Knauf metal profiles is only one - the high price.
Gyproc-Ultra
Advantages of the Gyproc-Ultra profile:
- cold hardening of steel using UltraSteel® technology;
- harpoon effect: the self-tapping screw is easily screwed in, but difficult to get;
- holes closed with a tongue, which, when bent, prevents the part from bending when screwing in screws;
- corrugated surface with symmetrical recesses, allowing self-tapping screws to easily enter the metal and not slip off;
- connection of elements by the thorn-groove method.
Note! There are many fakes and imitations of the Giprok-Ultra profile on the market. When buying, carefully consider the detail: the corrugation of the original goes to its full thickness, the recesses are clear and symmetrical.
In terms of price / quality ratio, Giprok outperforms Knauf.
Fasteners for mounting the frame
Assembling the frame will not work without a variety. Depending on the type of structure, the following elements can be used:
- – for mounting support profiles on a ceiling slab or wall. On the surface they are fixed with dowels. The carriers are fixed in suspensions with self-tapping screws. For adjustment in the side wings of this fastener there is whole line holes. After fixing, the protruding parts are simply bent at an angle of 90˚ so as not to interfere with the installation of drywall.
- Anchor hangers - for mounting the ceiling frame. They have a rod, by adjusting the length of which, you can set the required distance between the frame and the ceiling.
- Extensions - for connecting profiles. Such a need arises quite often, and the use of an extension cord allows you to get a stronger and more rigid connection. cutter
When deciding to install a drywall construction, a novice master should know well what profile for drywall exists, its dimensions and types. After all, the frame affects the strength of the model, you still need to familiarize yourself with the variety of fasteners and the presence of the necessary related materials.

guide
One of the main elements of the frame is (wall) -PN (UW), which has a number of subspecies. Of these, the main four representatives are made of fine quality steel and are intended to create a frame for partitions or walls. Racks are fixed to it, for example, the Knauf guide profile already has ready-made holes with a diameter of 8 mm, with which they are fastened with dowels to the supporting base. This allows you to quickly install the frame.
 Guide profile
Guide profile This profile is:
- length 300 cm;
- side part (shelf) height 4 cm;
- width of the base (back) 5; 6.5; 7.5 and 10 cm.
The price of the guide profile varies from 60 rubles.
rack
This is one of the main components of the crate, inserted into the guide profile, which is located along the perimeter of the object. It has side parts in a C-shaped form. Popular PS (CW) sizes are as follows:
- length - 300; 350; 400 and 600 cm;
- shelf height - 5 cm;
- back width - 5; 6.5; 7.5 or 10 cm.
 Rack profile
Rack profile Such a product can cost from 150 r.
Ceiling
Applied during installation work.Its difference from the rack is that during installation there is no special fasteners, and the existing "grooves" add durability to the element.
 Ceiling profile
Ceiling profile Typically, the dimensions of the PCB (CD) are:
- length - 300 cm;
- shelf height - 2.7 cm;
- back width - 6 cm.
The price of a profile can start from 95 rubles.
Ceiling guide
Designed for the construction of a frame for the ceiling, serves as the basis for the manufactured model. On the sides it has corrugations located longitudinally to give the structure rigidity, and in the central part there are holes for attaching dowels. Guide ceiling PN (UD) profile for fixing drywall has the following values:
- length - 300 cm;
- shelf - 2.7 cm;
- back - 2.8 cm.
Read also
Types of cutters for connecting metal profiles
 Profile ceiling guide
Profile ceiling guide In addition to the listed profiles, there are extraordinary parts used in frames that can improve it, protect it, make it easier to finish and provide it with sinuous shapes.
The price of the guide PP can be equal to 65 rubles.
reinforced
It is used for mounting door openings and partition walls. Made of high quality steel, resists corrosion. Standard sizes rack profile (UA) for the installation of drywall are as follows:
- length - 300, 400, 600 cm;
- height of the side parts - 4 cm;
- base width - 5 cm, 7.5 cm, 10 cm;
- workpiece thickness - 2 mm.

The price of such a profile is from 110 rubles.
Angular
It is also called protective because it can prevent all kinds of damage when used. There are holes in the shelves of the corner element (PU) so that the finishing mixture enters and ensures tight contact with the surface. Its most common values are:
- length - 300 cm;
- section - 25x25x0.4 mm;
- 31x31x0.4 mm;
- 31x31x0.5 mm.

It costs from 26 rubles.
Corner (plaster)
It is attached to the corners of the openings, the ends of the partition or the surface intended for plastering. Equipped with holes for interaction with putty, previously applied to the corners. The galvanized steel which is a part of an angular profile (PU) interferes with penetration of corrosion. Common sizes:
- length - 300 cm;
- section - 3.5x3.5 cm.
 Profile for plastering
Profile for plastering Its price can be equal to 40 rubles.
Beacon (PM)
It is used as a base support, which is aimed at achieving a smooth plane when finishing. This metallic profile Made of high quality galvanized steel with excellent anti-corrosion properties. Beacon (PM) profile values:
- length - 300cm;
- section - 22x6 mm, 23x10 mm and 62x6.6 mm.

Mounting light and versatile drywall constructions is very simple even for a beginner in this business. It is enough to study the sequence and technology of installing the frame, make accurate measurements, drawing, buy the right materials and arm yourself with the necessary tools.
It doesn’t matter if you are going to make a team, or, metal profiles will be the basis of any design. It is from them that they form the frame on which the drywall sheets will be located. Modern products are made of thin, but durable metal plates. They have a wide range of applications, give rigidity to plasterboard structures without weighing them down, and are also very convenient to use. Bent metal slats are indispensable in creating complex decorative elements for your home.
What are the types of profiles
If this is your first time working with drywall, check out what are the main types of profiles for creating a rigid frame. A huge number of their types and fastening elements can confuse a novice master.

Six main types (markings) of metal profiles:
- Guides for assembling the frame (PN) or (UW). Their standard depth is 40mm, width is 50mm, 75mm or 100mm, depending on the thickness of the wall. Judging by the name, this guide product is a kind of rail, the basis for the subsequent fastening of rack and ceiling guide profiles.
- Ceiling guides (PNP) or (UD) have the same functions and are designed for mounting the ceiling base under plasterboard sheathing. This type is indispensable for the installation of multi-level suspended ceilings.
- Ceiling (PP) or (CD) is attached to the ceiling with direct hangers or anchor clamps. From this type of rails, the ceiling frame itself is formed.
- Rack (PS) or (CW) is used for mounting the foundation of future plasterboard partitions and walls, it is fixed directly to the guide profile.
- Beacon profile for leveling the wall (PM), it can be called a rail along which the rule goes. It is very convenient to use when plastering walls.
- The corner profile is intended for alignment and strengthening of corners (UE).

Fixing devices different types profiles are: crab connectors that create their cross-perpendicular fastenings in the frame, extensions for various combinations of metal pieces, anchor clips, straight hangers, two-level CD connectors and others.
To create structures from profiles, you will need pliers for fastening them without screws (clamp profile), a cutter, a peeling planer (rasp), a bending tool, wire cutters. When calculating the required number of products of each type, do not forget that their standard length is 3 or 4 meters.
To install a partition or other structure at home, you need a profile for. Sizes and types of similar products may vary significantly. We offer to understand their features in order to avoid mistakes during the purchase.
Read in the article
Types of profiles for drywall and their purpose: the main classification
Manufacturers offer products various shapes and size. To purchase everything you need to install a specific design, you need to clearly understand what types of drywall profiles exist and their purpose. We offer to get acquainted with the main classification.

Surface-planar profile for drywall
Can be attached to the ceiling or. Their configuration is standardized, but there are differences in material thickness, length and transverse dimensions of the product itself. Allow to form a reliable frame for fixing drywall when right choice standard size and compliance with the installation technology. It is important to remember that the price of a profile for depends on the size and type.

Drywall guide profile: distinguishing features
PN (UW) is marked. It is the starting profile for . The section is U-shaped. The walls are smooth. Acts as a support for various racks and jumpers. During the installation process, the rest of the structural elements are put on it.
The guide profile for drywall can have different lengths (up to 4.5 m). The most demanded is 3 m. The transverse dimensions are selected individually for a particular system.

Rack profile for drywall: design features
PS (CW) is marked. It is installed inside the guide and is used to fasten other elements of the system. The rack profile for drywall is quite rigid. Able to perceive a significant design. It has a U-shaped additional section with additional shelves for fixing other structural elements.

Attention! If the base is even, the rack can be attached directly to the wall or ceiling.
Drywall ceiling profile: main types
It can be a carrier PP (CD) or a guide PPN (UD). Products with a U-shaped cross-section, but with smaller dimensions than those of a wall one to save space. To increase rigidity ceiling profile for drywall, additional shelves and ribs are provided.

To fix elements, you can use a special . Allows you to install ceiling structure any shape and size.

Corner profile for drywall
To strengthen the outer corners of the walls of a plasterboard structure, it is possible to use a perforated corner metal profile. For its manufacture, metal with a thickness of 0.3-0.4 mm is used. The corners are installed on and covered with a layer of putty on top.

Partition bearing profile for drywall and photos of finished structures
For the manufacture of plasterboard partitions, the UW and CW profiles are used. The first allows you to form the skin of the structure. It is used in forming the perimeter of the partition and providing the required configuration.
The partition profile for CW drywall ensures sufficient rigidity of the system. Sheets can be fastened on both sides.
We offer you to see photosthat you can create:
1 of 4




Arched drywall profile
For the characteristically complex design. It has side slits to ensure sufficient flexibility. Additional perforation increases the rigidity of the product.
Allows you to form a structure with a radial bend. It is made most often from PP 60/27. The standard profile length for drywall is 3 m. The minimum bending radius of the concave element is 500 mm.

Auxiliary components of the profile frame for drywall
For system installation right size and shapes may require special drywall components, each element has its own specific purpose. You will need a connecting longitudinal bracket if you need to connect the elements.

You may also need to purchase a profile:
- basement to create a restriction around the perimeter of the cladding. The outer side is puttied;
- hat for mounting sheet . Attaches to the base. Allows you to opt out of guides;
- l-shaped, if it is necessary to install a finishing or starting bar in a wall with open ends;
- z-shaped to increase the rigidity of the system;
- beacon, if the base is to be leveled.

Fasteners
To fix the profile, dowels are used either. They are hammered or twisted at the intersection of adjacent elements. Fasteners can be:
- suspensions used during installation. If necessary, they can always be bent to obtain a plate of the desired size;

- crabs with a characteristic cruciform configuration. With their help, it is possible to provide a rigid connection of intersecting strips;

- two-level brackets, relevant when installing a multi-level ceiling;
- corner brackets installed at the ends of structural elements.
Advice! When choosing fasteners, be sure to consider the dimensions of the metal element.
Criteria for choosing a metal profile from drywall
In order for the mounted structure to last long enough, it is necessary to choose the right metal profile for drywall. Attention deserves not only its appearance or size, but also others. important points that are worth paying attention to.

Profile coating and material thickness
When buying, you should give preference to galvanized products. In this case, it is necessary to check the integrity of the coating.
The thickness of the product deserves special attention. The more given parameter, the stronger and tougher the metal profile will be and the higher its cost. If the element is not thick enough during installation and under operational load, it can change its geometry.


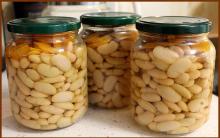
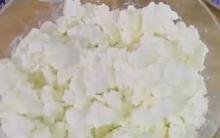
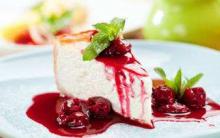
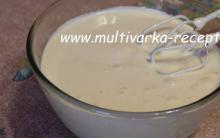
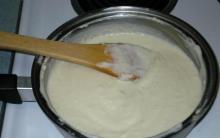
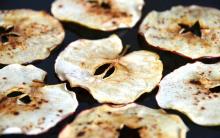




Sun skirt: types and how to wear it Black sun skirt with a T-shirt how to wear
Ground bird cherry Ground bird cherry cook
Own business: production of chips
How to care for your skin in spring Face masks in spring
Seizures in the corners of the mouth: causes and treatment in adults and children